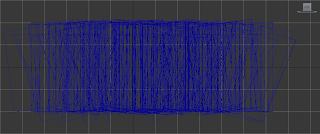The Vitra is a complicated building, expressive in its sweeping form and unusual structure. It contrasts curved elements with sharp angular components, punctuating the outline of the building and producing a distinctive silhouette. Consisting of two stories, connected by a ramped staircase at the front and a tight spiral staircase at the rear to allow flow between and through the building.
Extruding the walls from the plan, to match the heights specified in the sections. This creates the basic footprint of the building as well as the internal structure. To match the photographs, they were later placed in as reference points to compare the structure to the other images available.
The dynamic use of space within the museum has led to multiple skylights and an internal atrium, as well as negative balconies and windows on internal walls, allowing vision through the structure itself. The internal details are not clearly specified on the sections.
Working with basic forms to create the rough 3D outline of the space occupied by the museum. Matching the sections together and creating the geometry was very difficult, especially when working with wall-depth and internal and external faces.
The final stage was using the images to fine tune the geometry, as can be seen in the above image. This involved some rather tricky placement issues with the 2D perspectives in the 3D environment, but they matched the final result rather well, as can be seen in the Vitra Comparison Renders. The internals of the structure were also remodeled after image referencing.





















